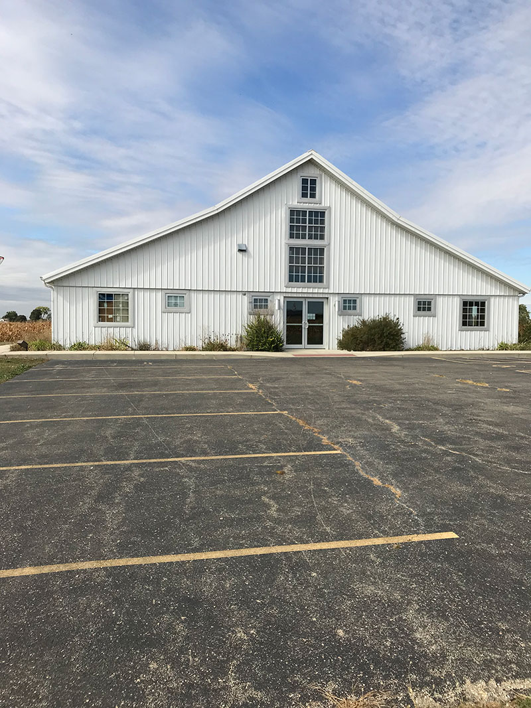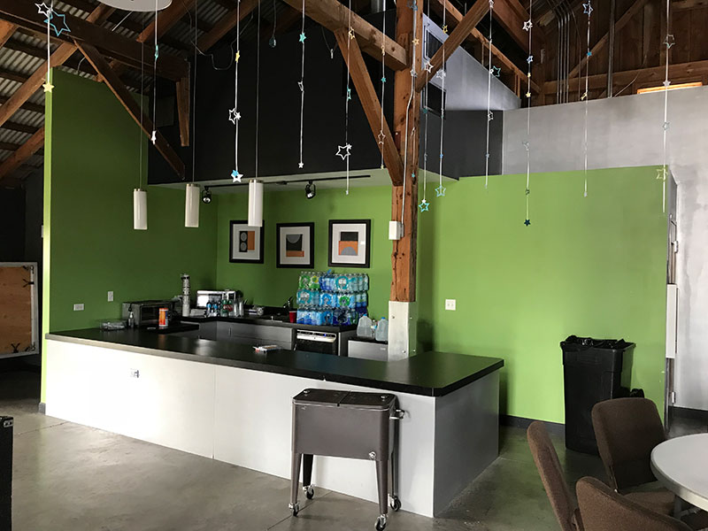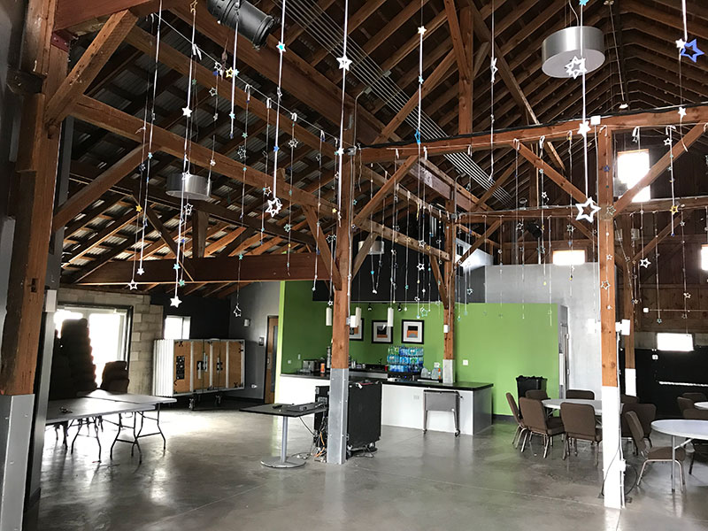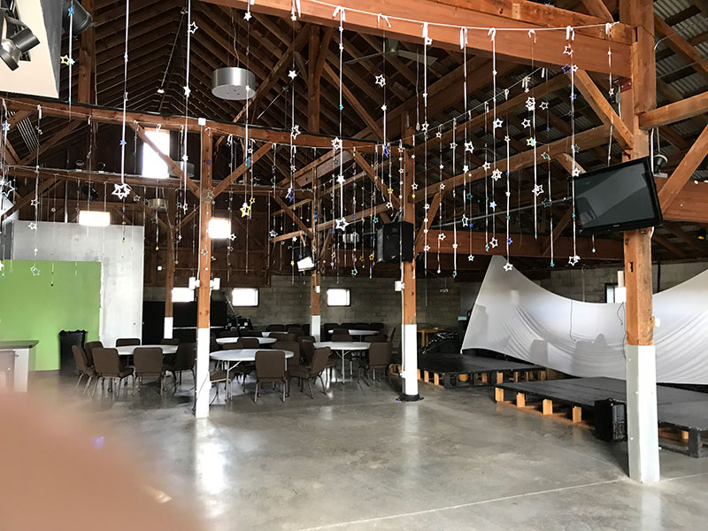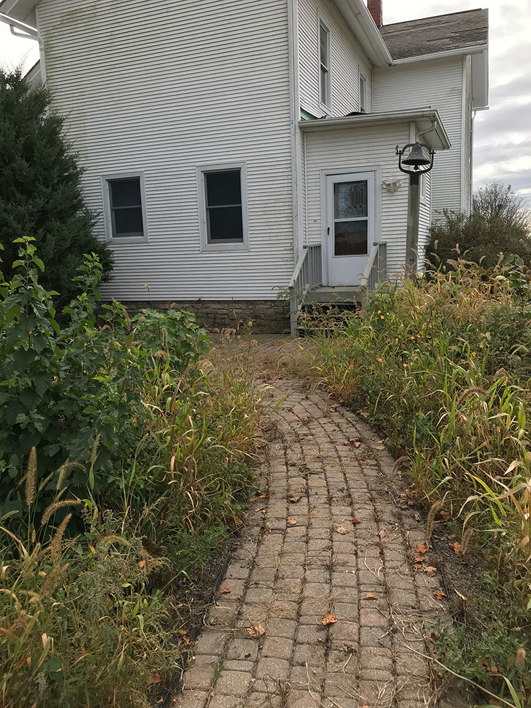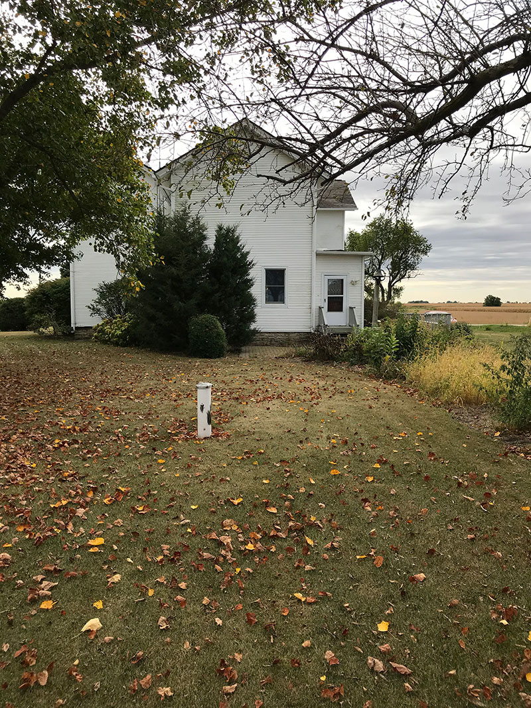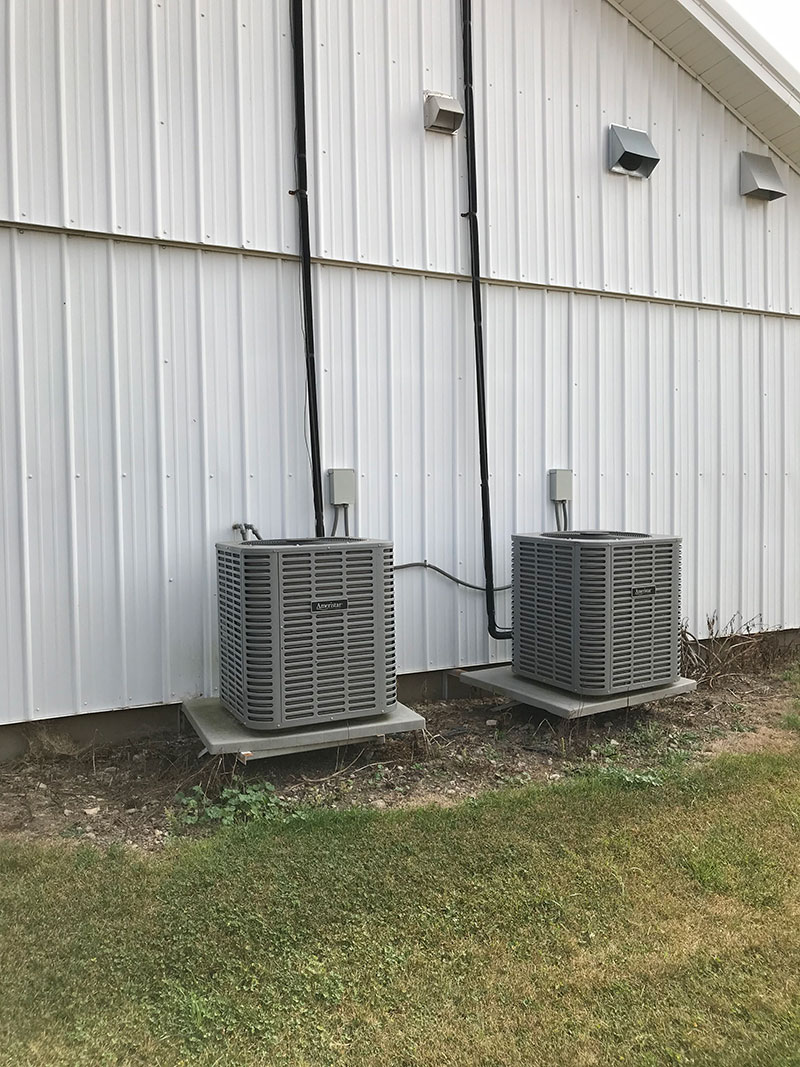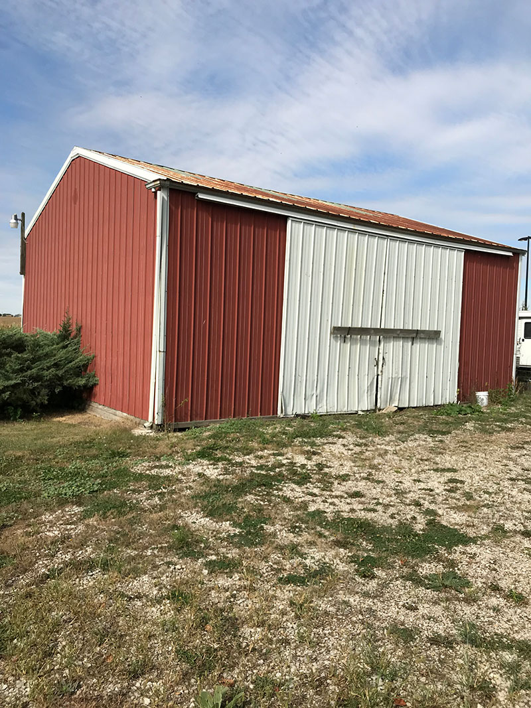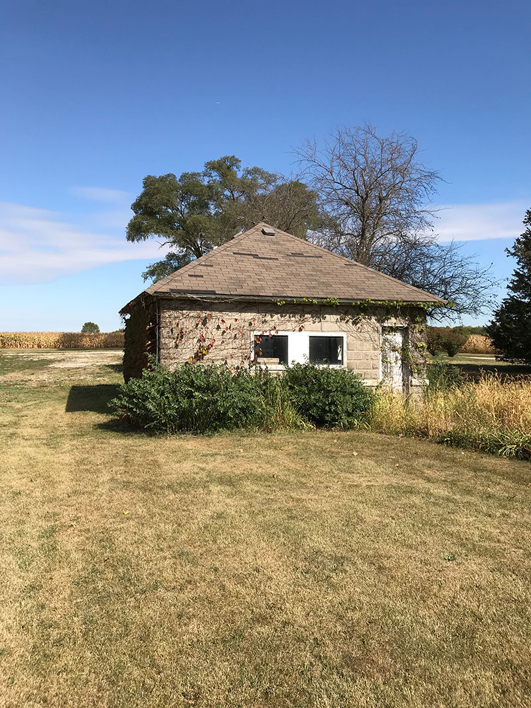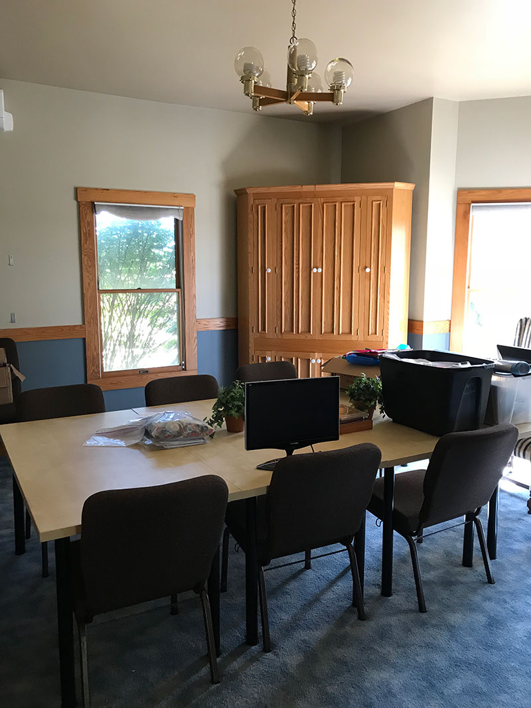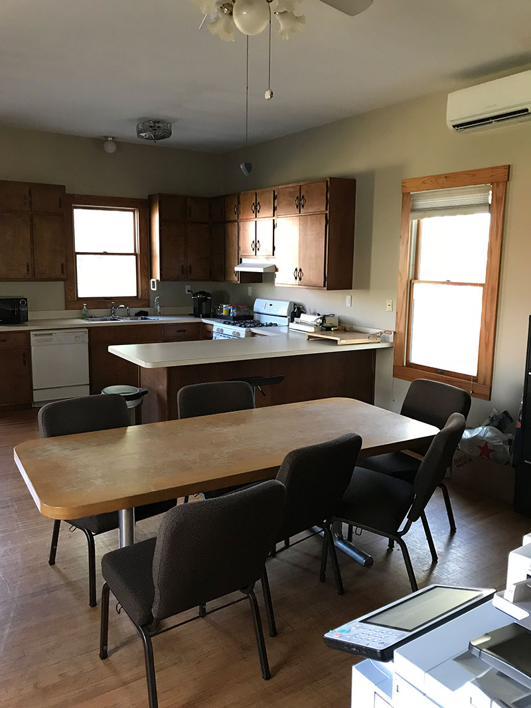SOLD! Home & Barn
Kendall County, Illinois Parcel #09-05-400-021; 5.72 taxable acres.
2-Story house, approximately 3,000 SF, 2,300 SF living space, 4 BR, 2 BA, 10-foot ceilings first floor, full 9’ x 25’ front porch
Kitchen: 24’ x 17’ eat-in kitchen, oak hardwood floors
Entry: 16’ x 14’, oak hardwood floor, built-in cabinet w/drawers
Front LR: 17’ x 15’ plus bay window area, carpet, 8.5’ hardwood French doors
Back Room: 14’ x 8’
Storage Room: 13’ x 9’
Front entry: 10’ x 7’, tile floor, with coat closet
Rear mud room: 8’ x 6’, tile floor
Bath: 9’ x 8’ full bath with tub/shower
2nd Floor:
BR 1: 17’ x 15’, built-in bookcase
BR 2: 13’ x 11’, carpet
BR 3: 12’ x 8’, carpet
BR 4: 14’ x 12’, with 8’ x 9’ walk-in cedar closet
Laundry: 11’ x 9’, tile floor, electric washer/dryer
Den/office: 9’ x 8.5’
Bath: 11’ x 8.5’, full bath with walk-in shower, pedestal sink
BARN: 64’ x 64’ steel sided, aluminum-clad windows, fully insulated
2- sets of double glass door entries
1- Single glass door entry
Large, 2-story windows East and West
2 furnaces with A/C; A/C new in 2015
Concrete floor
Men’s and Women’s bathrooms, multi-stall
Kitchenette area
Separate storage room with built-in cabinets
Security lights surround
60’ x 66’ paved parking lot, 6 spaces plus 3 handicap spaces
Exterior parking lot lighting
Separate water well and septic system
Water Softener/filter system
Garage: 21’ x 22’ concrete block garage
Machine shed: 30’ x 35’ “Morton” shed, partial concrete floor
Optional: Equipment in “Barn” built/used for church and related functions
Includes: Sound board, including cabling and multiple speakers
Lighting control board with track theatrical lighting
2-TV’s mounted
Variety of light fixtures
Mini-refrigerator
Microwave
Built-in cabinets in storage room

